
The Charter School East Dulwich has two main buildings with a combined 9,750 sqm. This contemporary learning space boasts traditional learning classrooms, specialist classrooms, a drama studio, sports hall and cafeteria.
Working alongside the main contractor, consultant and architect Whitecroft were tasked with providing a compliant lighting scheme which would meet the aesthetic vision of the architect. This was particularly challenging in classrooms where the installation of ceiling mounted ventilation units was proposed.
To overcome this Whitecroft supplied Foil XS Line to classrooms with a bespoke bracket designed to allow the luminaire to be installed below the ventilation unit.
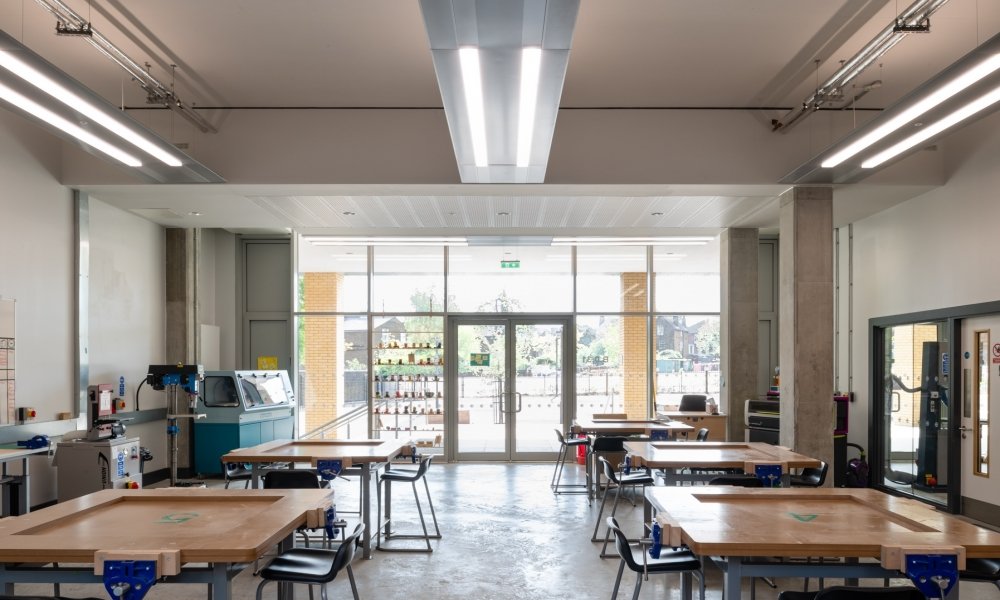
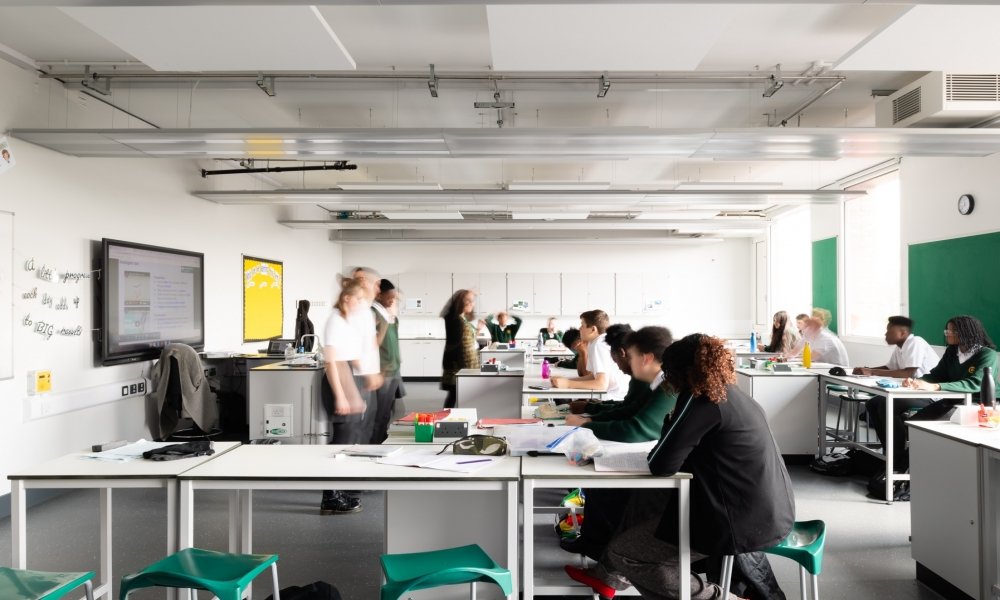
Not only does the Foil XS-Line’s impressive efficacy and sleek design ensure compliance in classrooms it also lends itself to integrating other services and lighting controls. In this instance a bespoke bracket was developed to allow the luminaire to sit below the ceiling mounted ventilation unit supporting the architect’s vision for a sleek contemporary feel.
Oculus luminaires coupled with DALI controls were supplied for the cafeteria complimenting the contemporary design and maximising the use of natural daylight.
In stair and circulation spaces Oculus provides ambient lighting while Starline mounted into ceiling recesses illuminates the walls accentuating artwork.
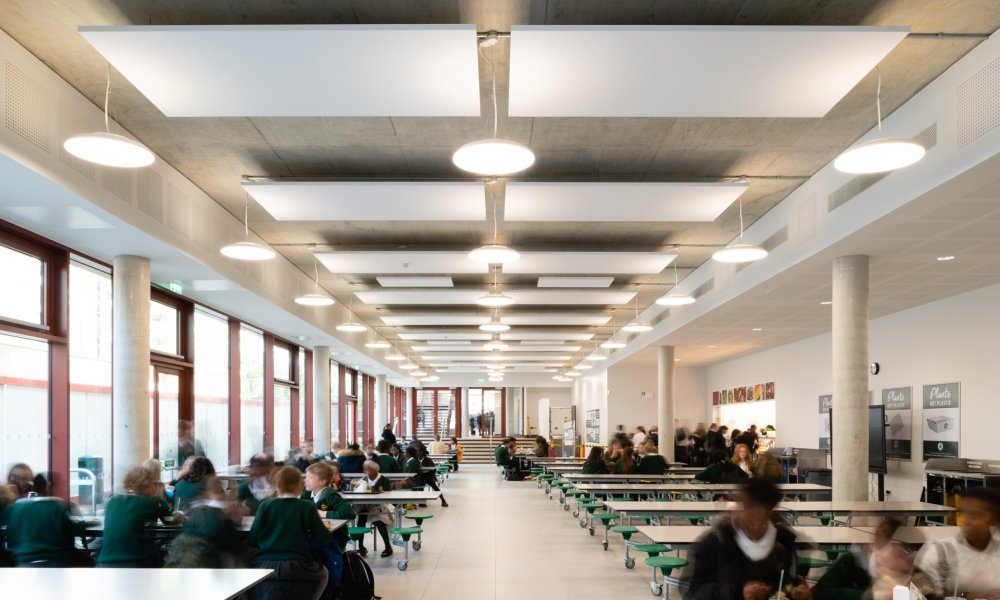
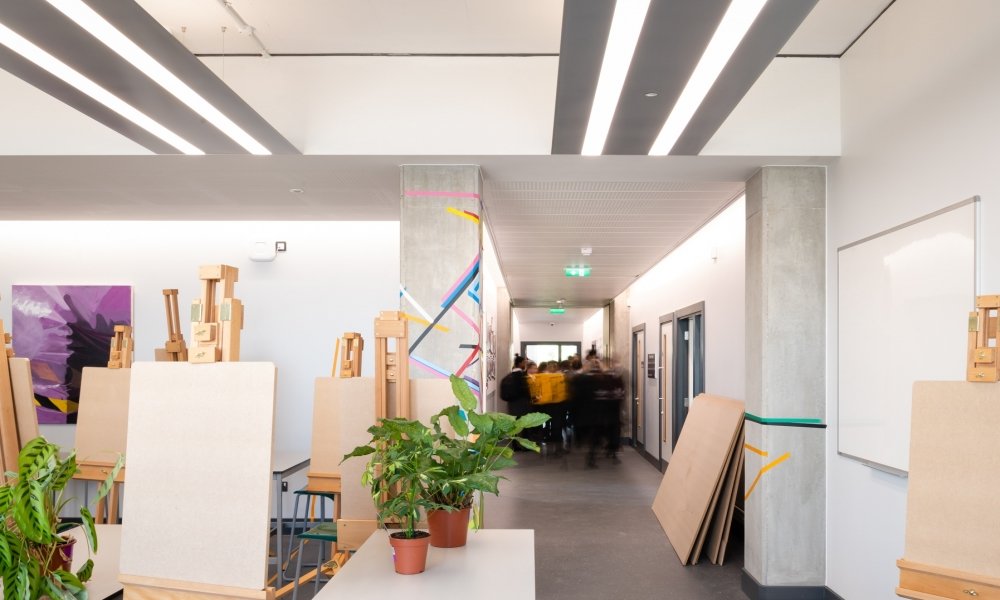
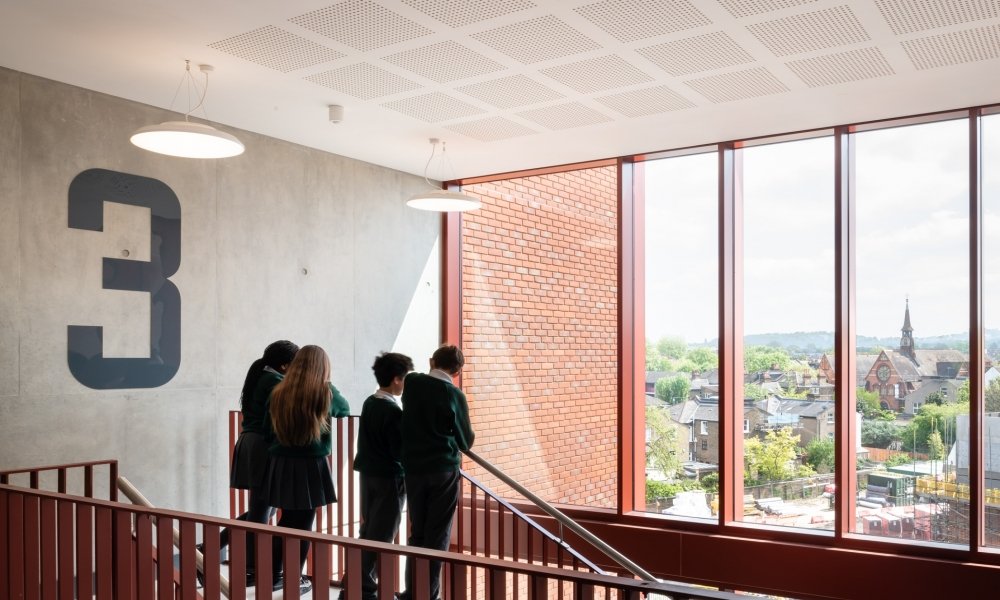
FOIL XS-LINE LUMINAIRES
STUDENTS
BESPOKE BRACKETS
Project Name
The Charter School
Location
East Dulwich, London
Lighting Value
£430K
Architect
Feilden Clegg Bradley Studios
Contractor
Kier
Completion
2019